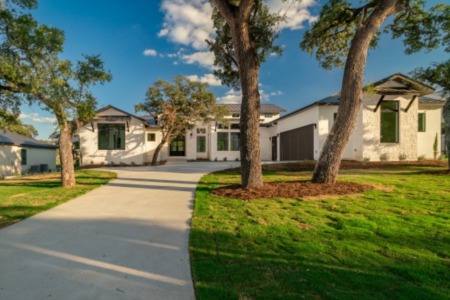Beds4
Baths2
Sq.Ft.2,174
Year2019

My Texas Home Resource
(469) 771-0723
Status:
Sold
Property Type:Single Family
MLS #:20465350
Sq. Feet:2,174
Date Sold:2/8/2024
Lot Size:0.18 Acres
County:Johnson
Monthly HOA:$12
This immaculate 4-bedroom, 2-bathroom home offers an open and bright living-kitchen-dining area with a beautiful fireplace and shiplap feature wall as the centerpiece. Large windows fill the space with natural light. The living-kitchen-dining area features durable wood-look tile and a stylish features, making it a cozy space for relaxing or entertaining. The kitchen also includes a large island, stainless steel appliances, granite counters, and a walk-in pantry. The primary bedroom suite has vaulted ceilings, charming tile work, double sinks, a separate bath and shower, and a walk-in closet. The laundry area doubles as a mudroom with a storage bench, and extra closet space. The home is well-insulated with spray foam insulation for energy efficiency. You'll love the convenience of being near Lake Pat Cleburne, golf, restaurants, and shopping. Don't miss out on seeing this one!
Detailed Maps
Price Change History
| Date | Old Price | New Price | Percent Change |
| 11/9/2023 | $359,000 | $355,000 | -1.1% |
| 11/17/2023 | $355,000 | $350,000 | -1.4% |
| 11/28/2023 | $350,000 | $348,000 | -0.6% |
Community Information
Address:1607 Summercrest Drive, Cleburne, TX 76033
County:Johnson
City:Cleburne
Subdivision:Cross Creek Estates Sec
Zip Code:76033
School Information
School:Cleburne ISD
High School:Cleburne
Middle School:Ad Wheat
Elementary School:Gerard
Architecture
Bedrooms:
4
Bathrooms:
2
Year Built:2019
Stories:1
Style:Traditional
Roof: Composition
Foundation Details: Slab
Parking Features: Driveway, Garage, Garage Door Opener
Parking Spaces Garage: 2
Features / Amenities
Interior Features: Cable TV Available, Eat-in Kitchen, Granite Counters, High Speed Internet Available, Kitchen Island, Walk-In Closet(s)
Appliances: Dishwasher, Disposal, Electric Range, Electric Water Heater
Flooring: Carpet, Ceramic Tile
Fireplace Features: Wood Burning
Laundry Location: Utility Room, Full Size W/D Area
Security Features: Security System, Smoke Detector(s)
Patio and Porch: Covered
Heating: Central, Electric
Cooling: Ceiling Fan(s), Central Air, Electric
Total Rooms:3
Rooms
| Level | Size | |
| Bedroom-Primary | 1 Level | 0.00x0.00 |
| Living Room | 1 Level | 0.00x0.00 |
| Kitchen | 1 Level | 0.00x0.00 |
Property Features
Lot Size:
0.18 Acres
Lot Dimensions:Less Than .5 Acre (not Zero)
Waterfront: No
Utilities: Cable Available, City Water
Utilities: Cable Available, City Water
Fencing: Wood
Directions:Drive south on Chisholm Trail Parkway and follow to the end where it turns into Nolan River Rd, Turn right onto Riverway Dr, Turn left onto Summercrest Dr.
Tax and Financial Info
Listing Terms: Cash, Conventional, FHA, VA Loan
Unexempt Taxes: $7,940
Association Type: Mandatory
HOA Fees: $140 (Paid Annually)
Listing Agent/Office
 Listing provided courtesy of Jonathan Cook, Keller Williams Lonestar DFW (817-675-3907).
Listing provided courtesy of Jonathan Cook, Keller Williams Lonestar DFW (817-675-3907).Schools
Similar Listings
Similar Recently Sold
 Information is deemed reliable, but is not guaranteed accurate by the MLS or NTREIS. The information being provided is for the consumer's personal, non-commercial use, and may not be reproduced, redistributed or used for any purpose other than to identify prospective properties consumers may be interested in purchasing. Real estate listings held by brokerage firms other than My Texas Home Resource are marked with the NTREIS IDX logo and information about them includes the name of the listing brokerage.
Information is deemed reliable, but is not guaranteed accurate by the MLS or NTREIS. The information being provided is for the consumer's personal, non-commercial use, and may not be reproduced, redistributed or used for any purpose other than to identify prospective properties consumers may be interested in purchasing. Real estate listings held by brokerage firms other than My Texas Home Resource are marked with the NTREIS IDX logo and information about them includes the name of the listing brokerage.NTREIS data last updated September 21, 2024.



